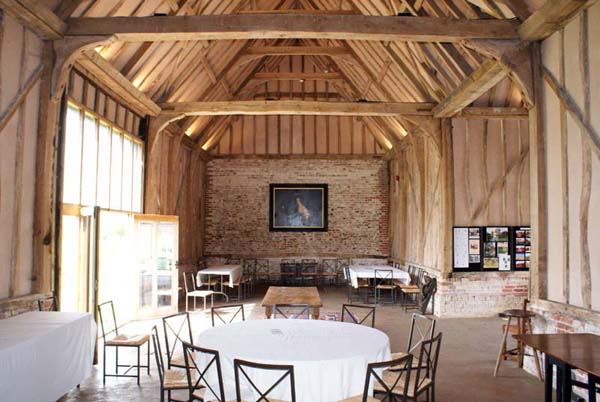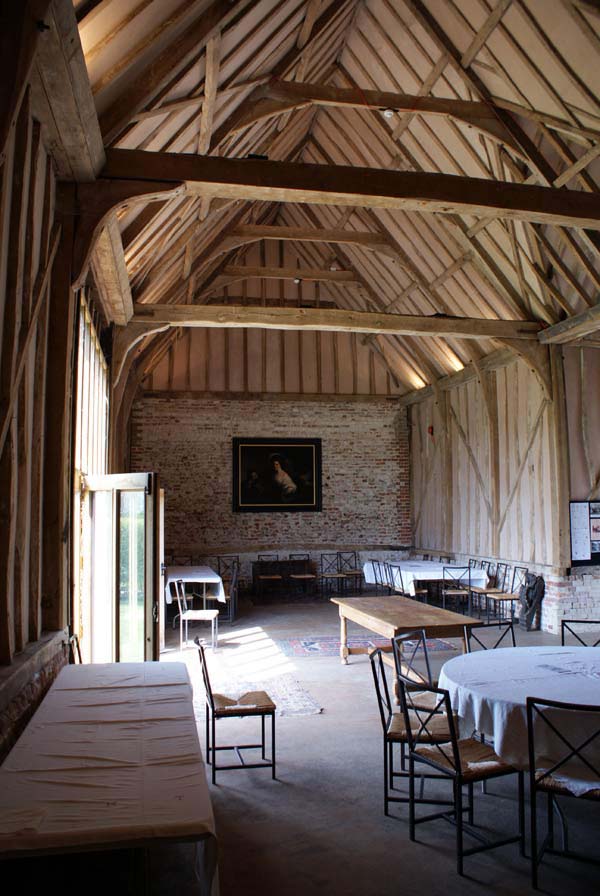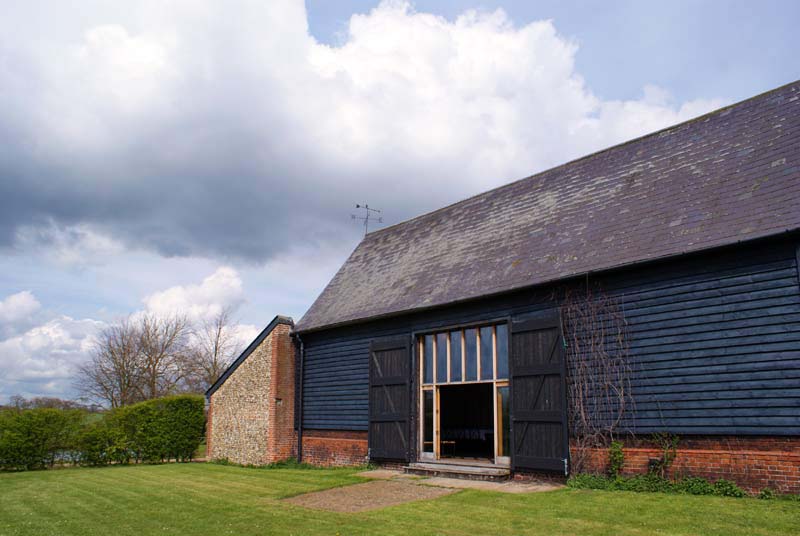The West Barn
The West Barn, which appears on Columbine Hall's 1741 estate map, has been restored into a beautiful, timbered hall - ideal for all kinds of parties, weddings, lunches, dinners and other entertainments.
Inside, its soaring roof and ancient beams are emphasised by uplighters round the floor and concealed spotlights at ceiling level. It is nearly 16m long with a floor area of approx 105 square metres. It will hold 100 people seated at round tables, 120 at rectangular tables or up to 150 for cocktails or buffets. An adjoining kitchen (approx 15 square metres) is equipped with a large caterer's fridge, a double-drainer double sink, hand washbasin and electric sockets (but no cooker).
The barn is reached through an old-fashioned walled vegetable garden and beyond it, through a pair of large glazed doors, is a half-moon shaped lawn which can be used for drinks in the summer or for further seating capacity (up to 80) in a marquee. There is car parking space for 50 cars (or more by arrangement). There are toilets for ladies, gents and disabled close to the barn.
Under local planning regulations no music is allowed after 11 pm and there must be no amplified music outside the building.
The charge for hiring the West Barn for a wedding reception (the hirer having access over three days (including one day before and one day after the event to allow for setting up and clearing up) is £5,000. This price includes three nights' hire of the Gig House (holiday cottage next to the barn - sleeps six) and the Clock Tower holiday cottage (sleeps two).
For other events the charge is by negotiation (please contact us).




